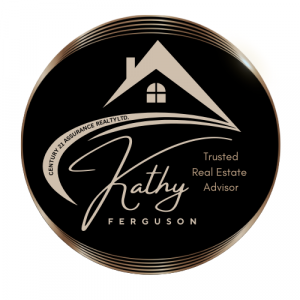


1810 Springhill Drive 10 Kamloops, BC V2E 1P9
10366050
$2,996
Townhouse
1981
Split Level Entry
Thompson-Nicola
Listed By
CREA - C21 Brokers
Dernière vérification Déc 4 2025 à 6:01 AM EST
- Salle de bains: 1
- Salle de bain partielles: 1
- Dishwasher
- Refrigerator
- Washer
- Dryer
- Range
- Cheminée: Total: 1
- Cheminée: Unknown
- Cheminée: Gas
- Forced Air
- See Remarks
- Frais: $287
- Mixed Flooring
- Other
- Toit: Unknown
- Toit: Asphalt Shingle
- Sewer: Municipal Sewage System
- Total: 1
- Attached Garage
- 3
- 1,880 pi. ca.



 CENTURY 21 Assurance Realty Ltd.
CENTURY 21 Assurance Realty Ltd.
Description