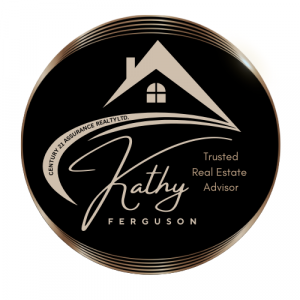


 CREA - C21 Brokers / Century 21 Assurance Realty Ltd. / Kirsten Mason / CENTURY 21 Assurance Realty Ltd. / Kevin Bamsey
CREA - C21 Brokers / Century 21 Assurance Realty Ltd. / Kirsten Mason / CENTURY 21 Assurance Realty Ltd. / Kevin Bamsey 2810 Westsyde Road Kamloops, BC V2B 7E3
10336428
0.25 acres
Single-Family Home
1959
Bungalow
View (Panoramic)
Thompson-Nicola
Listed By
Kevin Bamsey, CENTURY 21 Assurance Realty Ltd.
CREA - C21 Brokers
Dernière vérification Juin 3 2025 à 9:00 AM EDT
- Salles de bains: 2
- Level Lot
- Cheminée: Gas
- Cheminée: Unknown
- Cheminée: Total: 1
- Forced Air
- Partial
- Mixed Flooring
- Toit: Asphalt Shingle
- Toit: Unknown
- Sewer: Municipal Sewage System
- Attached Garage
- Rv
- See Remarks
- Total: 1
- 2
- 1,674 pi. ca.


 CENTURY 21 Assurance Realty Ltd.
CENTURY 21 Assurance Realty Ltd.
Description