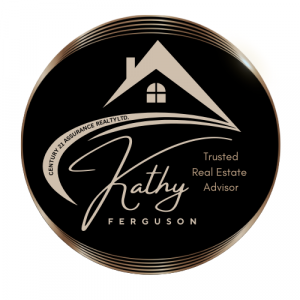


 CREA - C21 Brokers / Century 21 Assurance Realty Ltd. / Kevin Bamsey / CENTURY 21 Assurance Realty Ltd. / Kirsten Mason
CREA - C21 Brokers / Century 21 Assurance Realty Ltd. / Kevin Bamsey / CENTURY 21 Assurance Realty Ltd. / Kirsten Mason 3650 Princeton Kamloops Highway Kamloops, BC V0E 2A0
10350146
27.4 acres
Single-Family Home
2007
Ranch
Lake View, View of Water, Mountain View, Valley View, View (Panoramic)
Thompson-Nicola
Listed By
Kirsten Mason, CENTURY 21 Assurance Realty Ltd.
CREA - C21 Brokers
Dernière vérification Sep 3 2025 à 9:20 PM EDT
- Salles de bains: 3
- Salle de bain partielles: 1
- Dishwasher
- Refrigerator
- Microwave
- Washer & Dryer
- Range
- Balcony
- Sloping
- See Remarks
- Central Island
- Cheminée: Total: 1
- Cheminée: Conventional
- Cheminée: Wood
- Heat Pump
- Forced Air
- Stove
- See Remarks
- Wood
- Central Air Conditioning
- Full
- Ceramic Tile
- Hardwood
- Mixed Flooring
- Other
- Toit: Unknown
- Toit: Metal
- Total: 20
- Detached Garage
- Rv
- See Remarks
- Additional Parking
- 2
- 3,036 pi. ca.


 CENTURY 21 Assurance Realty Ltd.
CENTURY 21 Assurance Realty Ltd.
Description